Vineyards
To capture the complexity of our vineyards’ volcanic terroir, we embrace a level of precision, scale and knowledge that reflects the geologic contours of our place.
Nuns Canyon Vineyard
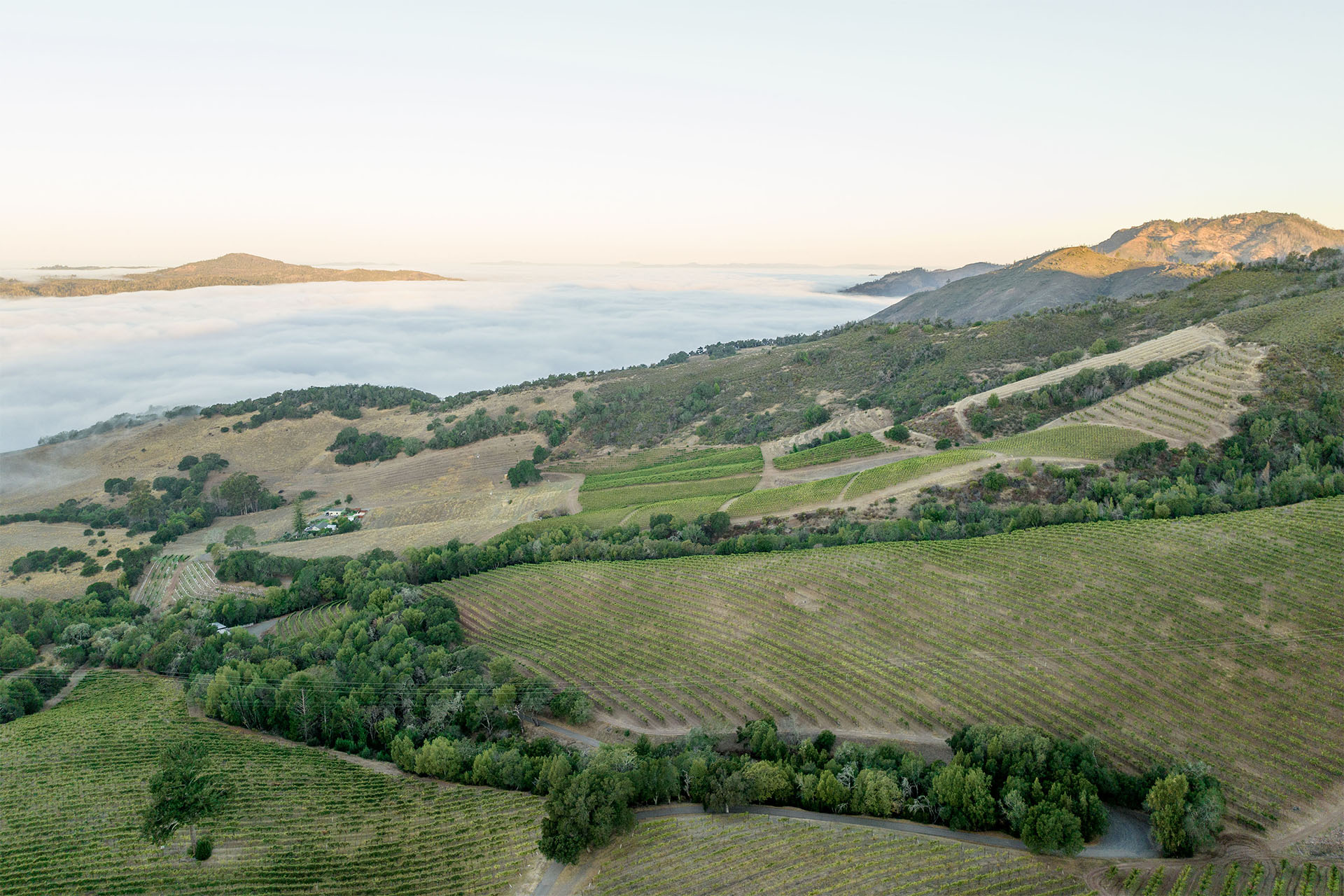
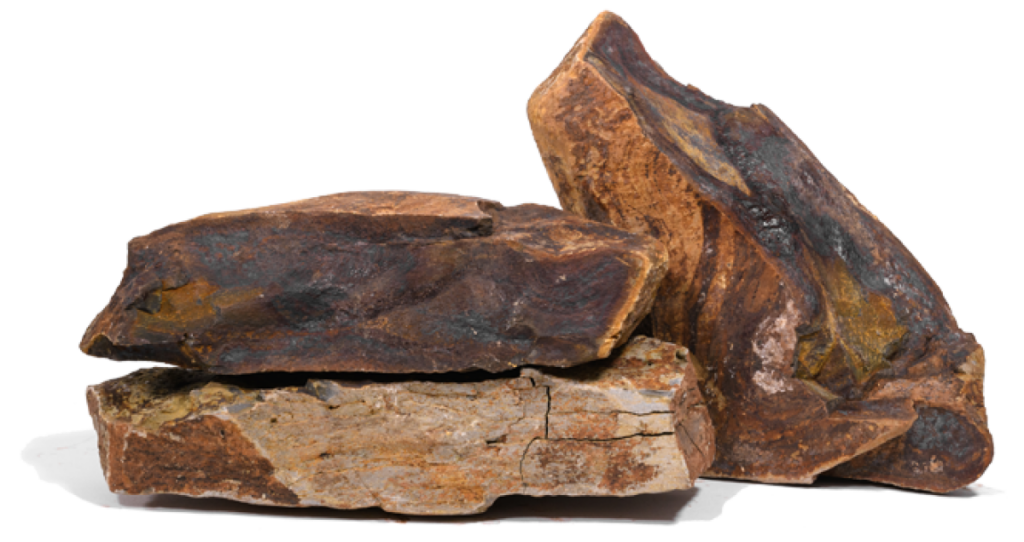
Overview
Altitude
1,198 – 1,578 ft
Soil Composition
Fractured Basalt
Area
58.7 Acres Planted
AVA
Moon Mountain District
Cultivars
Cabernet Sauvignon
Cabernet Franc
Grenache
Sauvignon Blanc

Details
One of California’s first mountain vineyards and one of its great volcanic sites, Nuns Canyon Vineyard is stunningly steep, elevated within the western slopes of the Mayacamas Mountains between 1,200 and 1,600 feet. Six miles north of Hamel Family Ranch, the 110 acre site’s red iron-rich soil is underlain with gravel and fractured basalt from ancient volcanic eruptions and lava flows. Cabernet Sauvignon, Cabernet Franc, Grenache, and Sauvignon Blanc are grown amidst a myriad of pristine micro-terroirs, where the vines are cooled by high-elevation coastal winds. This vineyard sits within the Moon Mountain District appellation and, since 2018, has been completely dry farmed and certified biodynamic. It produces Hamel’s most elevated and purest expression of volcanic terroir.
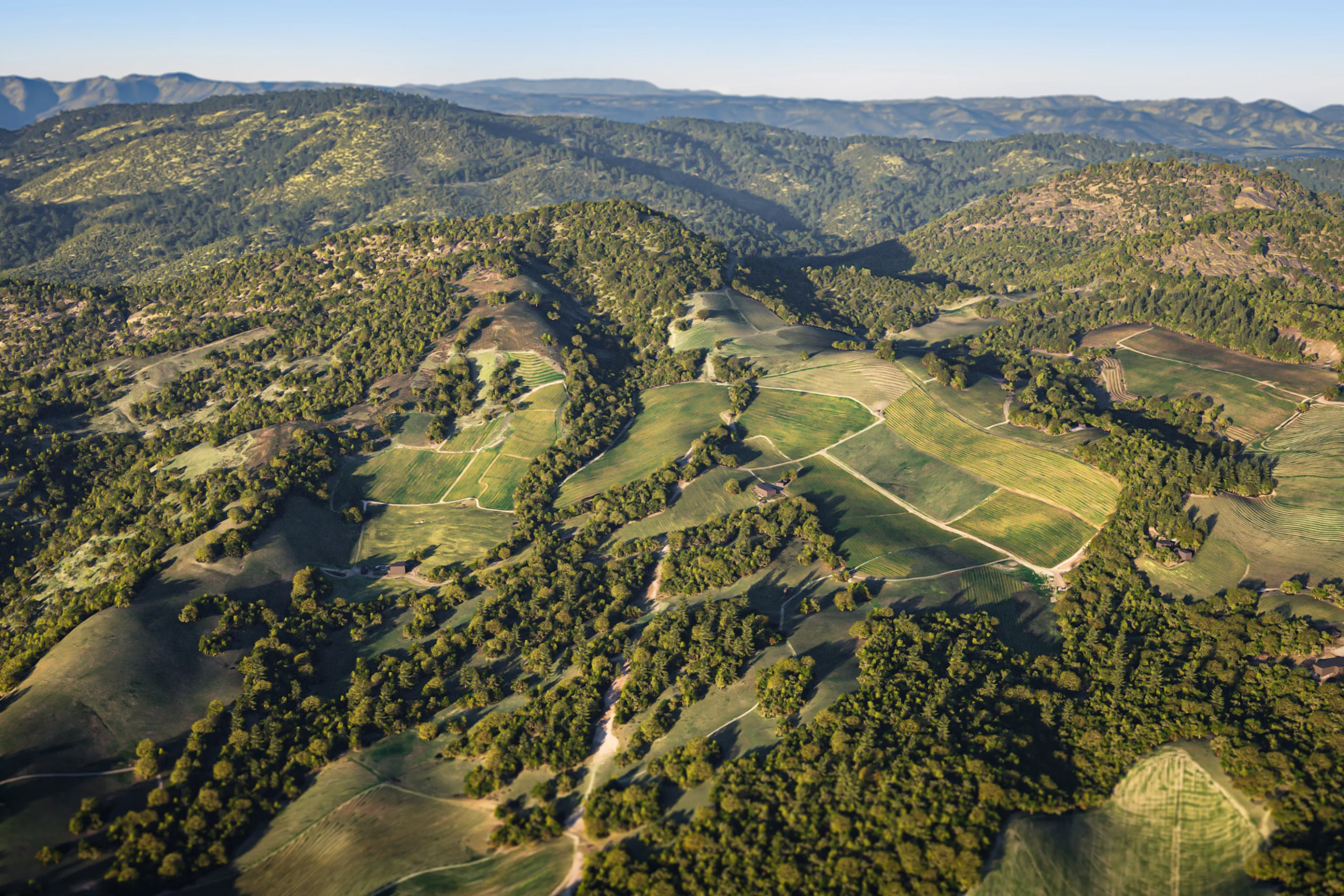
Hamel Family Ranch
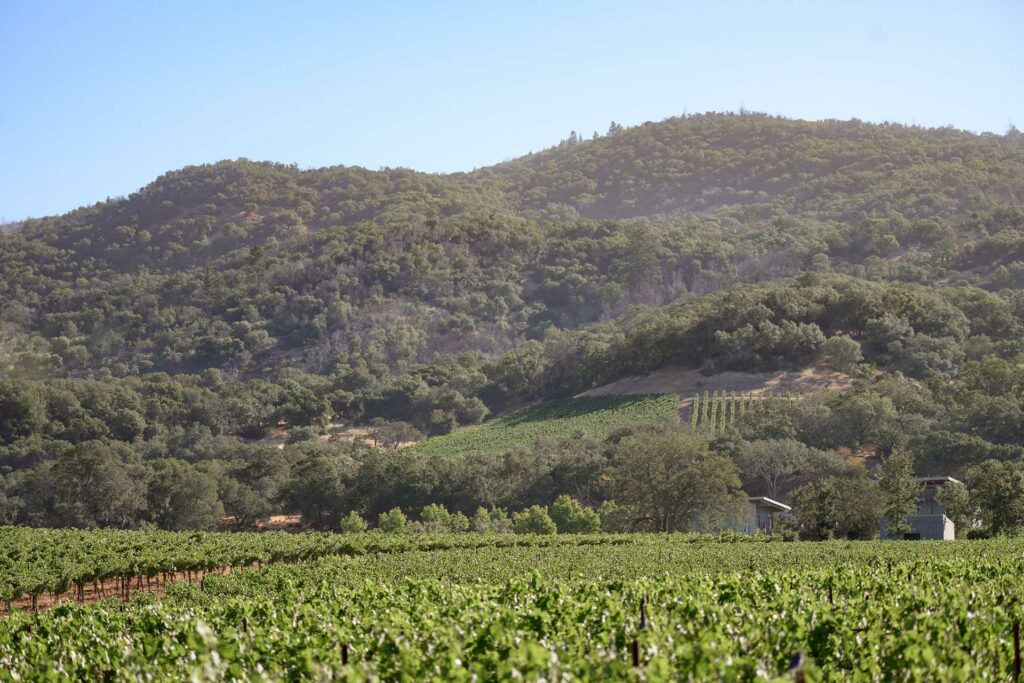
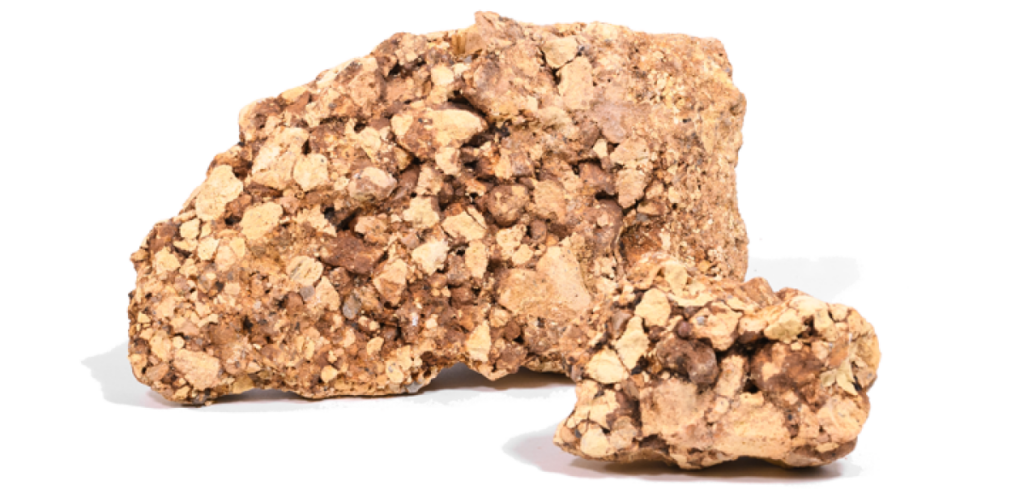
Overview
Altitude
210 – 440 FT
Soil Composition
Rhyolitic Colluvium &
Fractured Basalt
Area
29.6 Acres Planted
AVA
Sonoma Valley
Cultivars
Cabernet Sauvignon
Cabernet Franc
Grenache
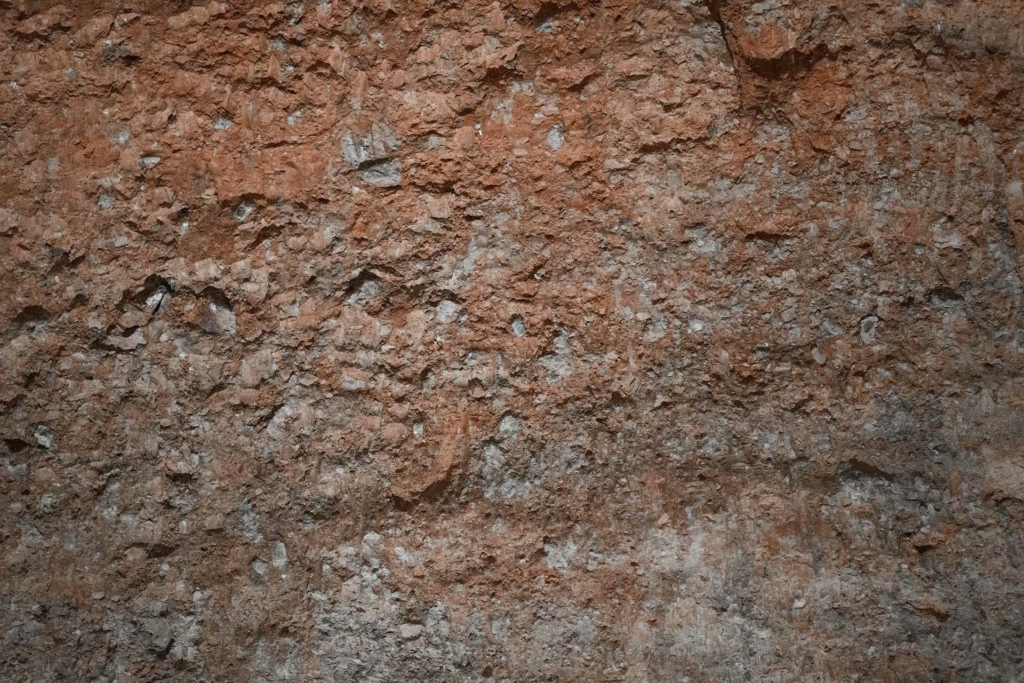
Details
These vineyards are situated on the location of the winery and Estate House at the western base of the Mayacamas Mountains, on the lower slopes adjacent to Whitman Canyon with elevations ranging up to 440 feet. Cabernet Sauvignon, Cabernet Franc, and Grenache are planted across undulating slopes. The vineyards underlying soils are a dynamic combination of volcanic ash, weathered rhyolite deposits, basalt gravels, and bedrock. Sonoma Mountain, lying due west, protects the vineyards from the cool Pacific influence into the evening through the growing season. This, combined with the southwestern aspect of the property, makes it Hamel’s warmest vineyard location. Hamel Family Ranch has been certified organic for more than ten years and is also certified biodynamic.
Tres Palmas Vineyard
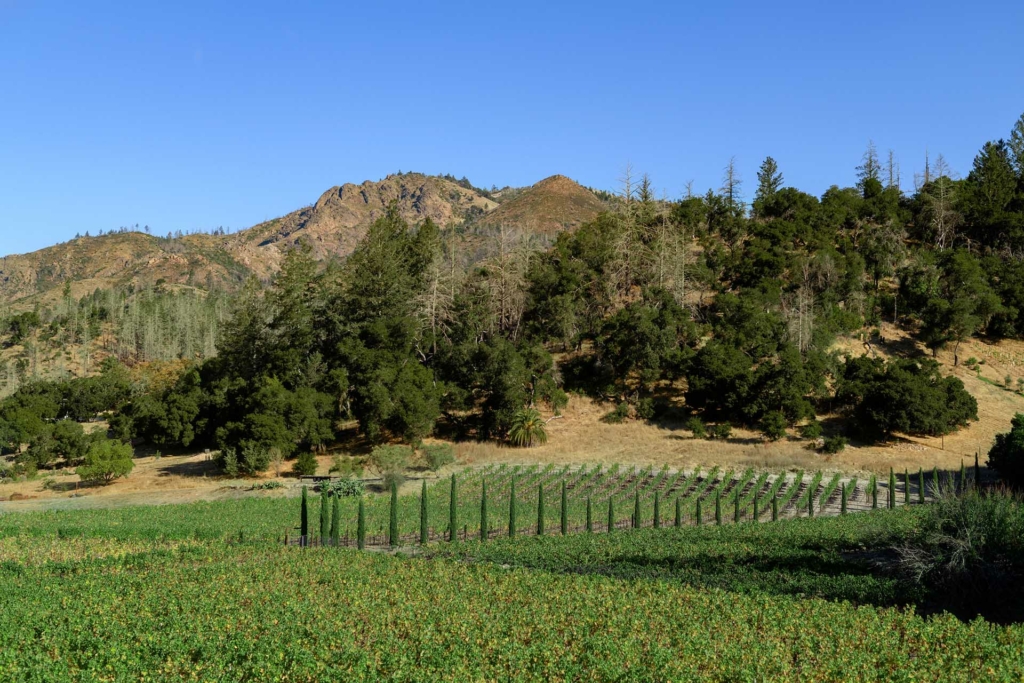
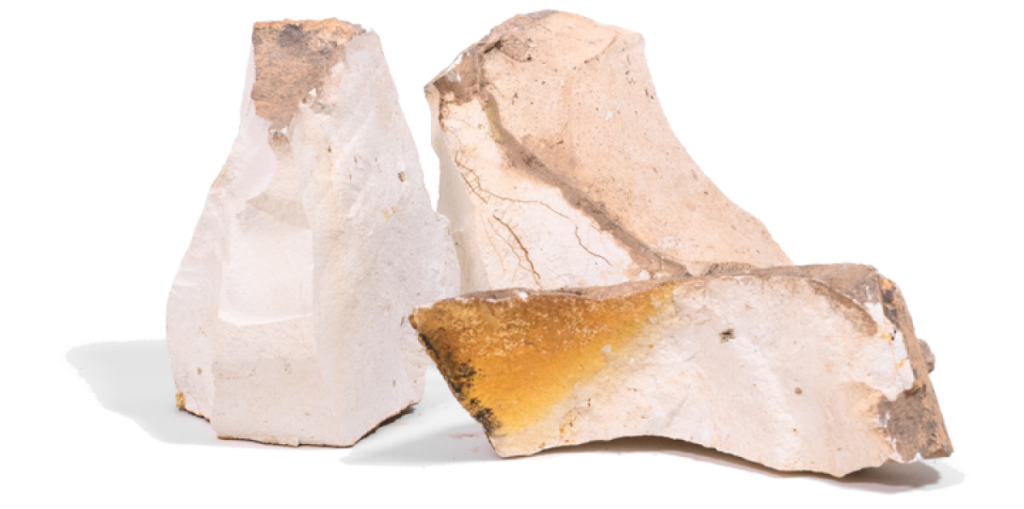
Overview
Altitude
450 – 480 ft
Soil Composition
Fractured Rhyolite &
Basalt Colluvium
Area
3.2 Acres Planted
AVA
Sonoma Valley
Cultivars
Sauvignon Blanc
Semillon

Details
Tres Palmas Vineyard is located in Kenwood, on the lower elevation slopes of Sugarloaf Ridge. The three-acre Sauvignon Blanc and Semillon vineyard extends from a hillside of white, fractured volcanic ash and rhyolite through lower elevation basalt gravel deposits. This narrow northern stretch of Sonoma Valley draws in and retains the cool Pacific Ocean moisture most evenings and mornings in the growing season and warms gently throughout the daytime. The dry farmed property has been certified organic for more than ten years and is certified biodynamic.